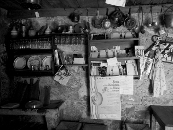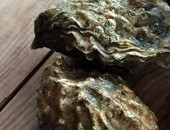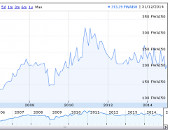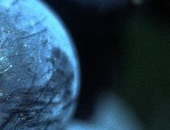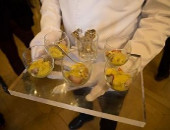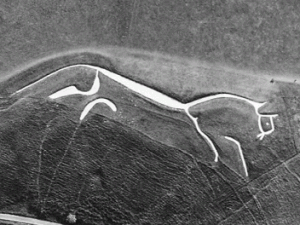Frank Lloyd Wright: "I would like to have a free architecture. Architecture that belonged where you see it standing — and is a grace to the landscape instead of a disgrace."
 (Left) White Horse, Uffington, Oxfordshire, UK. Length: 110m (374'). Colour: white. Exposition: hill. Composition: chalk. Age: 3,000 years. Photo: By USGS (World Wind). The 'white horse' (Cheval Blanc in French) at Uffington is carved out of the chalk hillside and it is thought to date from 1000 years BC. Each part of the horse is composed of a single white line carved from the chalk hillside. (Right) The winery at Cheval Blanc. St Emilion, France. Length: 86m (279'). Colour: white. Expression: 'cellar under the hill' . Composition: sand, gravel and clay. Age: 9 months. Photo: Fabian Cobb.
(Left) White Horse, Uffington, Oxfordshire, UK. Length: 110m (374'). Colour: white. Exposition: hill. Composition: chalk. Age: 3,000 years. Photo: By USGS (World Wind). The 'white horse' (Cheval Blanc in French) at Uffington is carved out of the chalk hillside and it is thought to date from 1000 years BC. Each part of the horse is composed of a single white line carved from the chalk hillside. (Right) The winery at Cheval Blanc. St Emilion, France. Length: 86m (279'). Colour: white. Expression: 'cellar under the hill' . Composition: sand, gravel and clay. Age: 9 months. Photo: Fabian Cobb.
The names of wine estates in Bordeaux relate to the name of an owner, a feature of its terroir, a location, or character of its situation – even if it is just the sound of bells which peal nearby. Château Cheval Blanc is one of the few, if not the only, famous 19th century Bordeaux estate whose name may have originated as a metaphor for what the wine might represent: a white horse symbolizes the sun, the moon, the sea, and the heavens. It seems appropriate that its new winery continues this metaphor being described by its architect, Christian de Portzamparc, as “a cellar under the hill,” extending from the Château as if “the ground rises, carried by cement sails, toward the light and the sky”. The shape of the building not only mimics the topography but also the fluidity of its contents. The hill crests at 8.65m (more of a knoll really) above the surrounding vineyards. There are two staircases leading to the top which sweep the longer north and south facing facades and which will be planted with wild vines. From the top one has an unhindered view over the 37 hectare estate. The sloping roof of the winery is landscaped with planted verges of over fifty different varieties of wild grasses, flowers and clumps of blue bushes. The shrubs arranged haphazardly accentuating the impression of a wasteland left to itself. But the heat in the recessed roof garden, even in a late afternoon of early April, is quite intense, similar to the wooden terrace of an alpine resort café. White concrete, and snow, have the effect of not just reflecting the light and heat but intensifying its impact on the immediate surroundings.
Constructing any building which requires a working space, mostly horizontal, of some 5,300m2 necessitates significant roofing: hardly an epithet of great beauty. There are several ways to approach this and a rude classification might suffice: the aircraft hanger approach – as in the Mission Hill Family Estate Winery in British Columbia and Byron Hill Winery in Santa Maria, California; the concealment philosophy where, say, a wall dominates the structure, as exemplified by Dominus Estate in Yountville, California (creating a rattlesnake heaven amongst the gabions) or Quintessa, Rutherford, California. Alternatively, create an enormous super-structure which the roof straddles in submission as in Jackson–Triggs, Ontario and the last option: make a feature of it. This is the method adopted for the new winery at Château Cheval Blanc.
Concrete, the bulk of all the material used at the winery for its extensive roof, walls and vats, is essentially an artisanal product – made from cement (originally from clay and limestone), sand, aggregate, and water. It can be mixed on site. It may even possess a rustic charm. The concrete at Cheval Blanc is essentially the product of the terroir where it now sits: the soils of Cheval Blanc are composed of sandy gravel, sandy clay, compact blue clay and sandy soil whilst another peculiarity of the terroir is the rich layer of iron oxide. If the winery were to decay into the soil, the vines might not know the difference.
Once the sub-terranean level had been excavated, upon which no vine would ever be planted, this soil was used to landscape the roof. This bermed-earth or cave structure, already popular in Napa Valley in the 80s and 90s, produces distinct thermodynamic advantages. Note 1It was most likely that that the impetus and inspiration for their development came from Robert Mondavi and coincidentally he brought this over from Cheval Blanc's neighbour Château Figeac. The relatively constant soil mantle temperature of 13ºC (56ºF) helps to maintain lower ambient temperatures in the building. This also helps to reduce the cost and complexity of providing such systems in above-ground constructions. The concrete cuves are thermo–regulated but only used for one month of the year during vinification. Concrete, being a poor conductor of heat (unlike steel) minimises the potential of thermo-shocks to the wine and allows the wine to breathe. Visual comfort to its occupants is provided by a soft almost mystical light passing through the roof. The concrete walls are built higher for the multi–purpose space which permits access to harvest vehicles, trucks, bottling and consignments to park in the heart of the building. Manoeuvres are performed while sheltered from the weather under the watchful eye of the winemaker whose office is nearby.
Making great wine is not just about using advanced wine-making techniques – it's much more about the work done in the vineyard. The structure which houses these facilities won't need to adapt to new technologies in the future although some newer theories about how to handle the wine in the cellar have been incorporated. For example, there are 52 concrete tanks – coloured soft grey and shaped like flasks. The metal guard rails on top wrought to look like bungs. The tanks, of different sizes (20 to 110 hectoliters), have their own pipework concealed within the hollow beams that punctuate the ceiling of the room below. Each cuve represents a parcel of vines enabling a complete deconstruction of the harvest – a concept borne from the previous cellar not totally adapted for a modern chai. All the personnel at Cheval Blanc were involved in its re-design – experience the qualification for participation. The result already showed itself to great effect for the 2011 vintage. Before, the cuves were larger and they had to mix parcels together. In the underground cellar, where the wine is in barrel, a brick latticework (Mashrabiya – a technique invented in the middle ages) – is used as a cooling mechanism, whilst also providing an aesthetic character which serves to hide the ventilation technology behind it. Its porosity promotes air circulation. As for the walls, they are not straight but curved to give users an overview of the rooms and their contents.
Another stated objective, altogether harder to achieve, was to construct a winery which reflected the character of the wine – “elegant, delicate, subtle... chic...and sober. Not 'bling, bling'...” as Pierre Lurton, Cheval Blanc's Director, laughingly described it ('bling–bling' is intended to evoke the 'sound' of light hitting jewellery – of course, it is not onomatopoeic.) Lurton states that there was also an unforeseen consequence in its construction: “the serenity it provides... and calm energy for those that work here. There is such comfort... a 'force' which encourages one to make the best wine possible. There is such a sense of peace that it makes us all work better – rather an avant-garde concept . A magic even, I would say. I have never seen a harvest take place with such tranquility. We were able to master this vintage in a way I doubt we could have with the previous chai.” Importantly, the object was not to make the vinification process over-simplified, nor for it to become a semi-automatic process through computerisation or mechanisation, rather the reverse. Lurton wanted his colleagues to participate in the evolution and understanding of the wines they make.
The scale of the enterprise, its shape and stature all conspire to create a sense of an ecclesiastical venue: the vats skirting the nave are present like pews either side of the aisle; the transept given by the polyvalent reception area and most important of all, the high altar, the tasting room which dominates the whole winery gives an impression of a church – la cathédrale de Cheval Blanc. Even with one's back to the tasting room one is conscious of its presence. It is the apotheosis of everyone's attendance and function at the Château.
But if viticulture represents much of the success of a vintage then clearly something else is at work in the creation of such a structure. Communicating the message of Cheval Blanc was one of the primary objectives of the new winery. As one collaborator stated: “The cellar of Château Cheval Blanc is a wine shop, not a factory”. Indeed, studies have shown that creating a positive experience in the tasting room is a critical component of attitudes in building brand equity. The winery has to double as a performance stage. Although its modernity might not be wholly consistent with being adjacent to St Emilion a town which, since 1999, has been designated as a UNESCO world heritage site. As The Times newspaper has also pointed out: “Broadly speaking the thing a building most needs to secure public affection is to have been standing a very long time. This is a quality hard to achieve in new construction.”
However, creating what may seem to be a piece of imaginative and compelling architecture is not quite the work of art most people think it is. It's not like writing a book, nor an artist's interpretation of the Immaculate Conception. It is a process of exclusion, determination, interviews, meetings, budgetary constraints, planning permissions, politics and personalities. Innumerable professionals and consultancies are involved, not to mention the owners' intentions and vision. There were at least 14 associates from the firm of Christian de Portzamparc, the architect in name. Outside consultants and experts include: landscape architects, lighting and acoustic advisers, engineers, lift consultants, laboratory technicians, concrete experts, landscape designers, security, plumbing, heating, and computer technologists, glass manufacturers, wood turners, painters, plasterers and, of course, steel manufacturers. Not to mention, lawyers... However, a link based on shared values was established between the hordes who came from outside to work on the winery and the team at Cheval Blanc. Pierre Lurton: “When everyone left... we all felt their departure.”
Last, but not least, is a question of its cost – 13million euros. How can one justify such expenditure? One needs to consider this in terms of the value of its contents: the harvest of the year, the élévage of the year before and other barriques and bottles from previous vintages, the market value of wine in the cellar would be in excess of $100million. In this context the construction costs are small. Even if this wonderful new building contributes but a small proportion to the ultimate quality of the wine, the pursuit of creating the best wine one can achieve will, in the years ahead, render the investment value for money and if the market supports a trifling increase of $10/bottle then in 10 years the investment will be repaid.
There is always the danger that in adding to an existing building – in this case a 19th century orangery – one might revoke its license or purpose. Certainly the orangery, despite doubling as a lavatory block, is now just an anachronism. The new building has, by raising the threshold of amenity and design, made it look like a parody. It's not clear how any architect could have considered a seamless incorporation of this edifice into their modern metaphorical concept and the contiguity of these two structures fails in all respects. Dare one hope that they will tear it down? One can't help but feel this was a concession to some philistine cause of planning consent.
In 1966 Herbert Ohl, the architect and product designer wrote: “our task seems to be crude, simple and trite beside the accomplishments of architectural history, but to build monuments is one of the least important tasks of our time. The true monuments of our time are the anonymous, innumerable, infinite, unflagging and objective tools of production.” This might seem a modest claim but the combination of an efficient “tool of production” – Lurton's words too – applied to a structure which so beautifully endorses the metaphor of its name in both construction and design, gives the winery at Cheval Blanc an authenticity which endorses its existence into the future.
References
| ↑1 | It was most likely that that the impetus and inspiration for their development came from Robert Mondavi and coincidentally he brought this over from Cheval Blanc's neighbour Château Figeac. |
|---|

